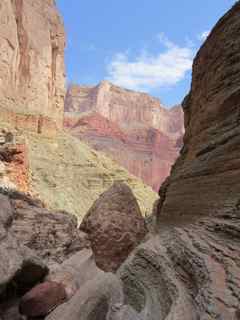Rachel Streeter, Tile and Ceramic Contractor, Lic.# 1042557
Custom and Traditional Set and Design
I have been living in Northern California for over 2 years now. My tiny home made the move fine. For 9 months I lived off grid in Juniper Valley. The off grid was not so hard but unfortunately I was in a bad wind area and I had no shade either. I have since moved to some grid assistance and some wind and sun protection. But I am still looking and hoping for that place to permanently put the McCow(see following article) and build a live/work space up to area requirements. For pictures of some of my work click on the headings above.
Saturday, February 16, 2019
Friday, July 29, 2016
McCow, mid life crisis cabin on wheels
22 feet by 8 feet, designed and built by me.
I have happily been living in it for over 4 years.
The last picture is it when it is almost dried in (needs sky light and remaining roof panels) and ready to move outside.
The decks and awnings fold in and latch for easy transport when the McCow is moved.
A 6'3" person will hit their head no where inside nor at the 2 doors and overhangs.
The mudroom can be closed off in really cold weather so the wood stove only needs to heat the main space. The bathroom is back there. It has a composting toilet by Nature's Head.
I have both AC and DC(moveable solar panels) ability.
My harpsichord slides out from a shelf below the bed.
22 feet by 8 feet, designed and built by me.
I have happily been living in it for over 4 years.
The last picture is it when it is almost dried in (needs sky light and remaining roof panels) and ready to move outside.
The decks and awnings fold in and latch for easy transport when the McCow is moved.
A 6'3" person will hit their head no where inside nor at the 2 doors and overhangs.
The mudroom can be closed off in really cold weather so the wood stove only needs to heat the main space. The bathroom is back there. It has a composting toilet by Nature's Head.
I have both AC and DC(moveable solar panels) ability.
My harpsichord slides out from a shelf below the bed.
Tuesday, July 26, 2016
Four Phoenix Showers
Four Phoenix* showers at Summer Lake Hot Springs near Paisley, Oregon.
*(Phoenix...to rise fresh and young from the ashes, a legendary bird originally)
Picture 3 piles of tile in various locations on a property. All totally exposed to the elements(alkalai sand, dust, rain, ice, snow, mice, wood rats, ground squirrels, bats, birds, snakes...) for over 10 years, here are 2 pictures to help you get an idea.
Now measure a shower for square footage needed and head to the pile after considering the colors present in the existing bathroom and cabin. Here is what happened for the shower in Sunrise cabin. I contributed the mosaic of yerba mansa plants. The limestone field tile was all different thicknesses and the liner bars were found in the box that looked to be a rat’s nest. I passed the box by once shuddering with rat disgust but when I set it down I heard by the clinking sound that something interesting lay within the lair.
Shower 2 for the Cantina cabin was a daring combination of thick sandstone (that kept getting darker the more I washed the elements off of it) and a pinky orange tile. The bathroom had those 2 colors and I did not want to use 2 materials of such differing thicknesses but I used the thick sandstone as corner ‘beefy’ supports with the pinky tile as mid wall material. All got accented with various triangles in directions for downward corner strength and upward lift. Of course this meant I was standing at the piles, measuring, thinking, hoping it would all work out.
Now I’m getting the hang of it, get an idea, know what is in the piles and double check measurements. This was all good for shower number 3 for the Westside cabin but then the tractor had a bit of a mishap in delivering the pallet to the cabin and 2!!!!!(tile setters usually get 5-10% extra tiles for a job) tiles got broke in transport. I needed those 2 tiles and had no back up 5-10%. This was also the case for the Cantina shower. There was not one single whole tile left over. A long story short, on my morning walk my nosiness into the Homestead cabin at the edge of the property lead me to find 2 of the tiles I needed just sitting there to be used as hot plates! NAB! They were mine and I was off to tile. The 2 I needed are the yellow/orangey field tiles below the owl. I had to make an owl because the property has a multitude of incredible owl carvings by James “Blackie” Parker who recuperated at the hot springs in the 60’s.
Shower 4 for Sunset cabin was truly a community quilter, sampler sort of use up all the scrap sort of effort. A huge stack of 18 to 20 inch square tiles got used for the bottom half, some of those had textures mimicking travertine and limestone. On top of this real travertine was set. The bathroom already had a dark red plaster and dark brown floor. I’m the least happy with this shower but it is functional. All of the showers have floors with pieces cut from ‘the pile’ and color coordination with the shower walls given consideration. There is no doubt that there will never be any showers like these. They have risen from the alkalai ‘ashes’ of the Summer Lake bed for those who rent the cabins to enjoy.
Subscribe to:
Posts (Atom)














